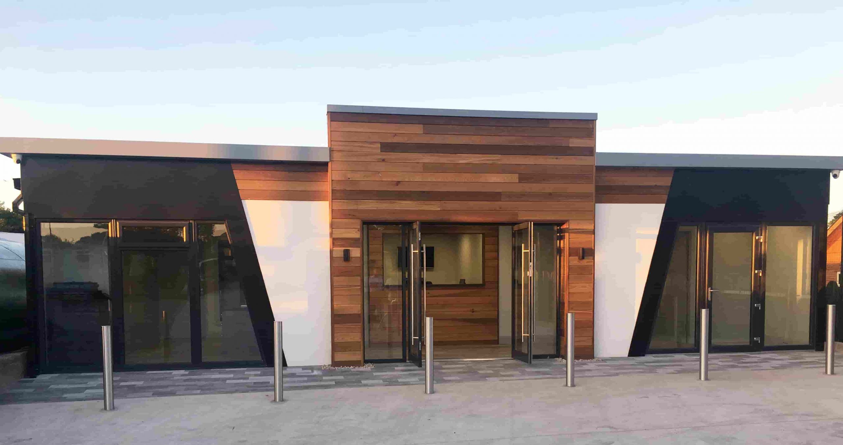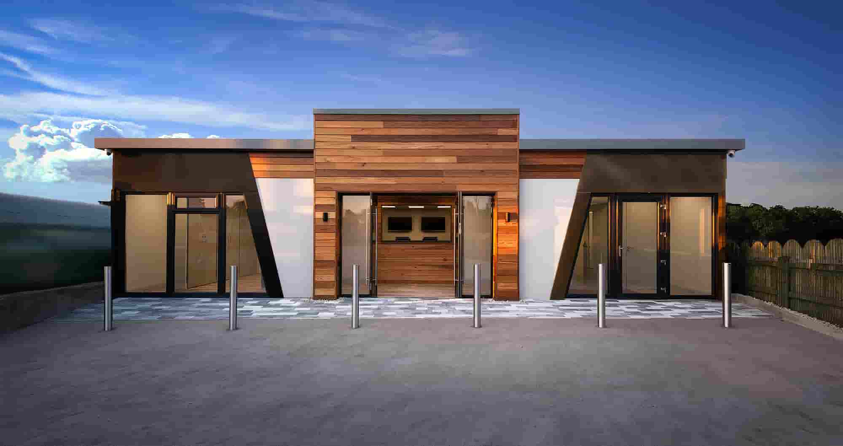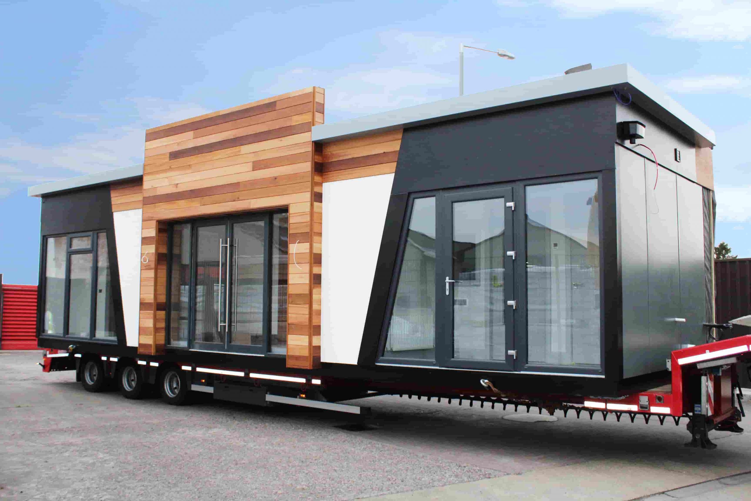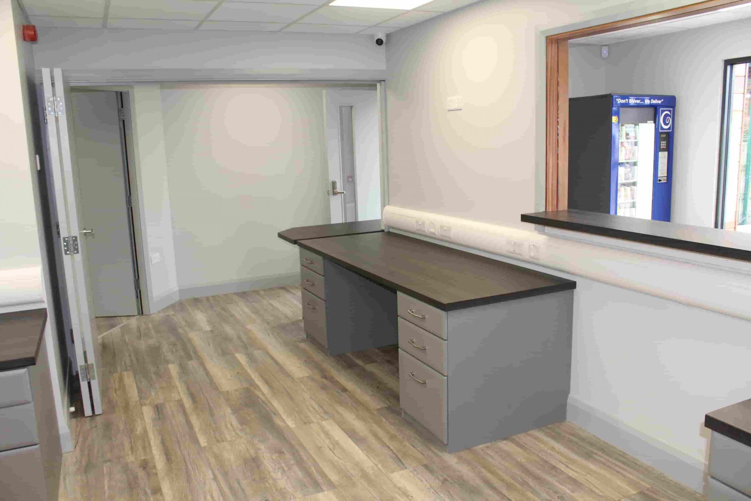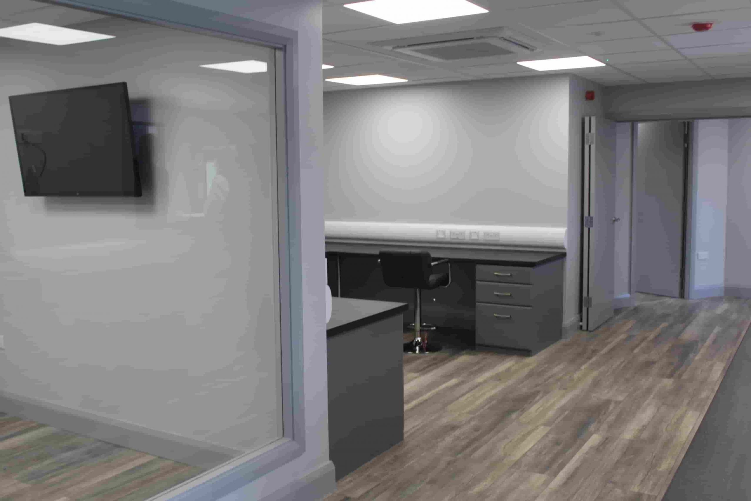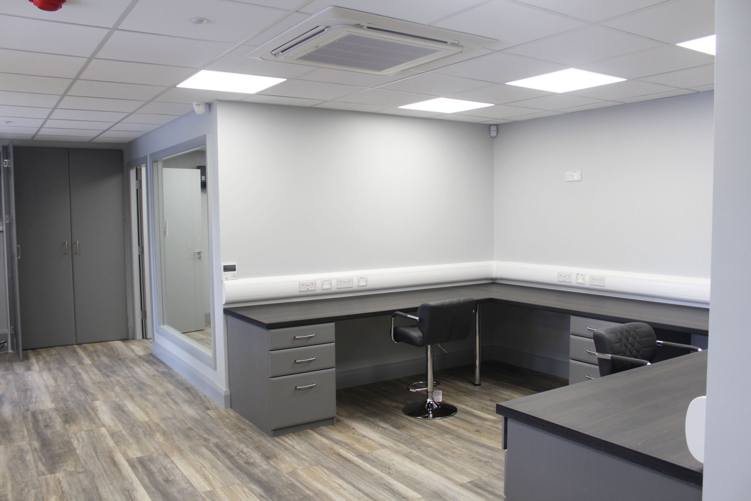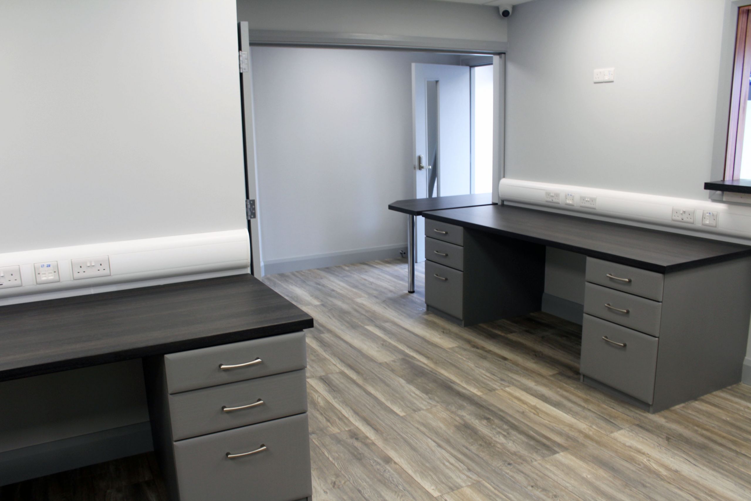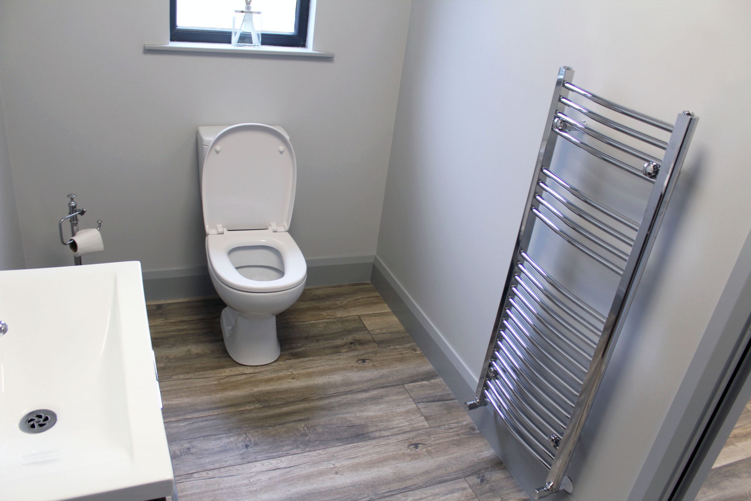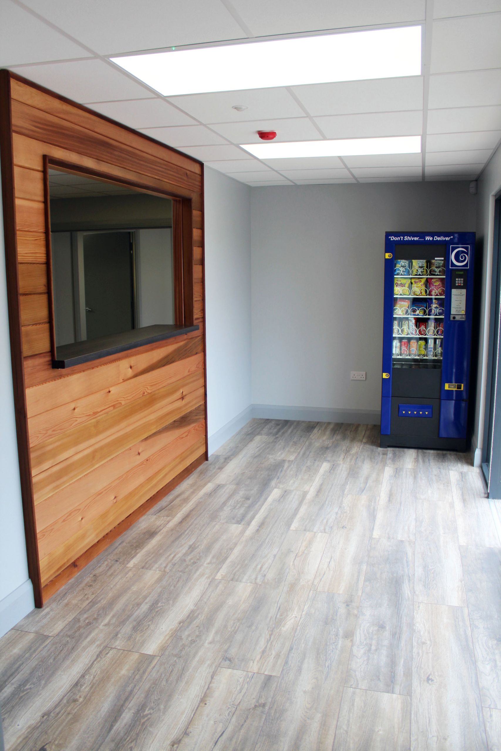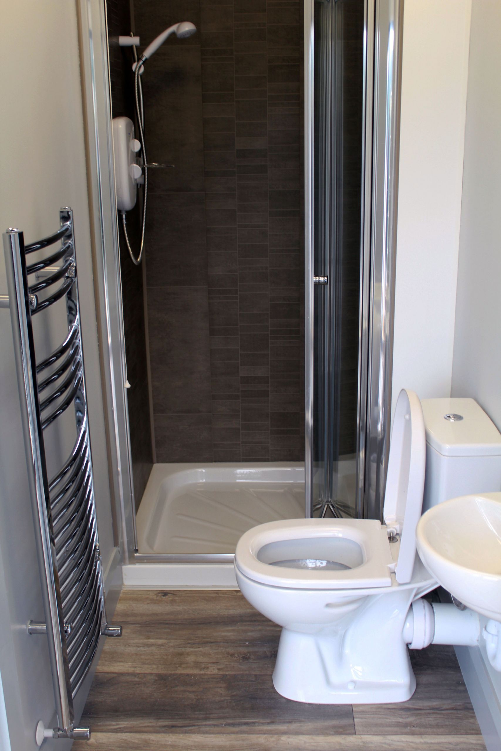Jennings Fuels
KES Group created a spacious 1033 sq ft modular office. This unit will accommodate 10 workstations, two reception areas, a conference room, kitchen, bathroom and shower room facilities.
This high specification commercial modular building included a fully insulated floor, wall and roof structure. This structure resulted in an extremely energy efficient build which is also fire resistant. The exterior was clad in cedar, a premium hard wood cladding material. Combined with a specialist render and dynamic glazing design to create an attractive and ultra-efficient building. Internally equipped with both a wet heating system with radiators and a premium remote-controlled air conditioning system. The unit was completed with high quality finishes throughout plus a complete electrical and digital package, and motion sensitive lighting.
Share on


