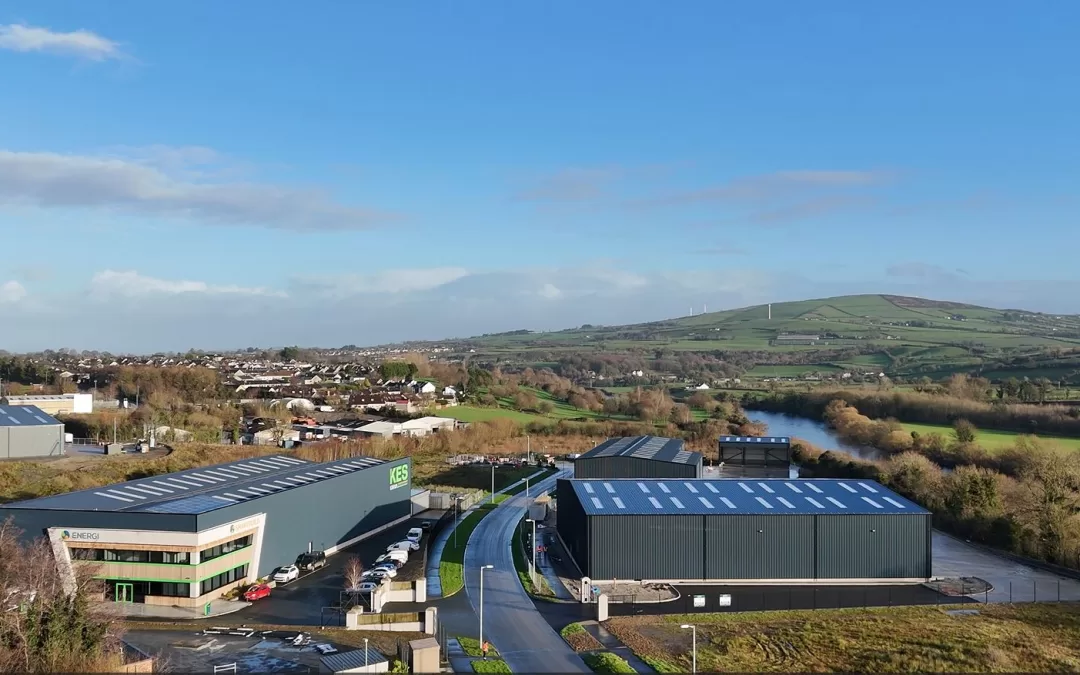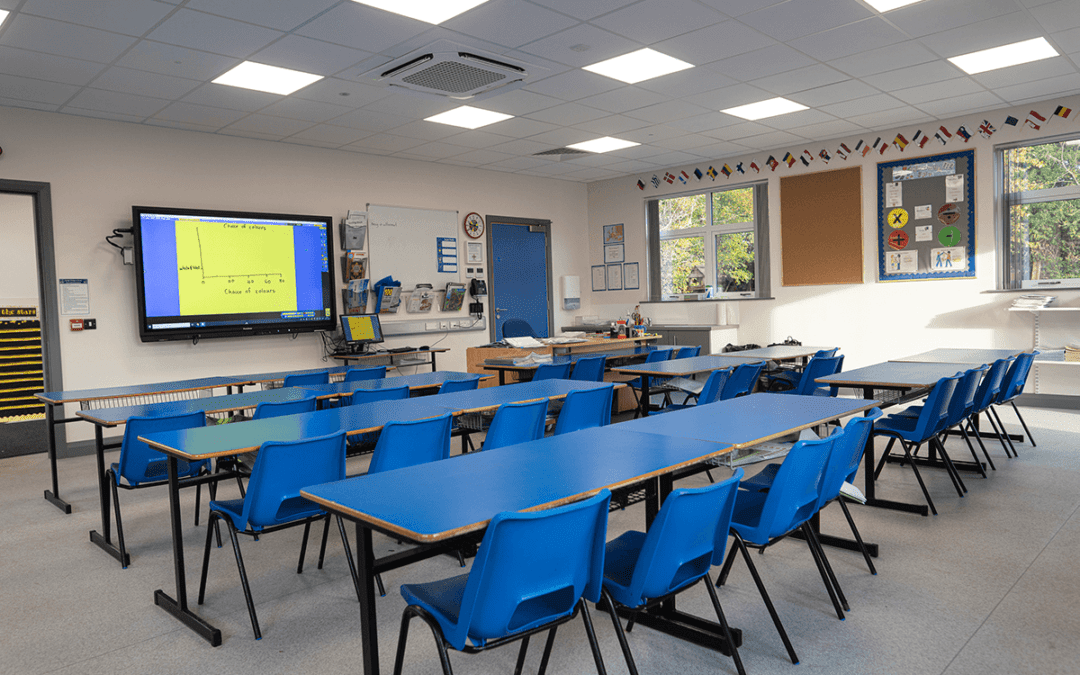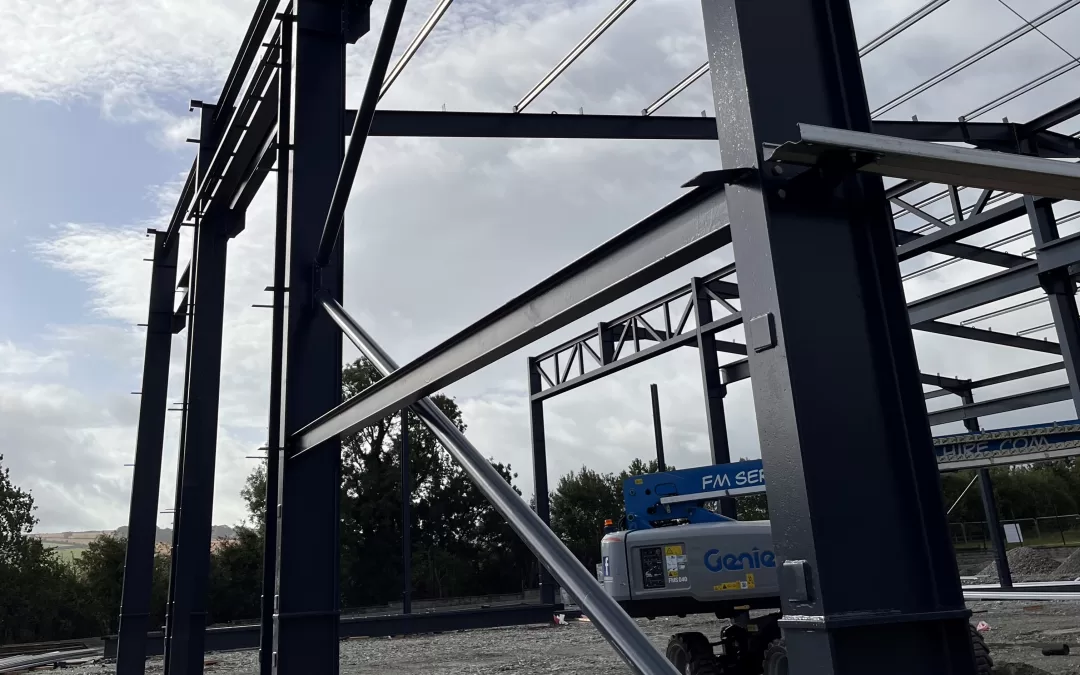Modular buildings not only provide a flexible solution but are also an inexpensive and relatively portable way to construct interior spaces. But as with any other type of construction, they come with a host of regulations. Here we look at some of the building regulations that may be required.
Planning Permission For Modular Buildings
All modular buildings have to go to the planning process before installation. This rule applies for any structure that you construct that will stand for more than 28 days.
Modular buildings, therefore, often require just as much planning as a regular building constructed traditionally.
Building Regulations 2010
Building Regulations 2010 is a set of rules from the government that updates the former Building Regulations 2006. The new regulations say that companies must seek approval if they plan on building a new building (including modular buildings) or want to make a change to an existing building. For instance, they must seek approval to do things like put in air-conditioning systems, rip out bathroom electrics, or replace roof coverings on a flat roof.
Building Regulations, therefore, are different from planning permission. In planning permission, planning officers decide whether you can go ahead with your build based on how it will affect other people in the local community. Building regulations, on the other hand, refer to the methods that you use to construct the modular building itself, and whether it is safe. They are, therefore, a set of standards to which you must adhere, once planning grant permission for work to begin.
Fire Exits
Just as with regular buildings, modular buildings must comply with fire exit regulations. All modular buildings must have easy-to-access exits in the event of the fire to safely evacuate people from a burning building.
Ventilation
Just as with regular buildings, modular buildings have to abide by ventilation regulations set out in the Building Regulations 2010. These regulations state that modular buildings must extract water vapour from bathrooms, utility rooms and kitchens before it is generally widespread. The same applies to pollutants. The rules also state that any ventilation you install must provide a minimum supply of fresh air to any internal occupants.
Energy Efficiency
The Building Regulations 2006 provided energy-efficiency criteria for builders. Since then, the Building Regulations 2010 have increased the energy efficiency standards by 25 per cent.
Fire Detection And Alarms
The Building Regulations 2010 II B1 state that all modular buildings must provide fire alarm systems of some kind, alongside detailed specifications of the fire strategy of the building. It also states that the means of raising the alarm should be simple and that people should understand what it means. In practice, this means having an alarm that sounds like a siren. The precise way in which you must apply fire detection and alarm systems depend not on the modularity of the building, but its classification.
Understanding building regulations is vital to the success of any project. When companies do not understand how they apply to modular buildings, they can find themselves having to make costly changes to the design. Sometimes, the authorities will demand that you demolish the building and install one that meets the standards assigned by the law.




